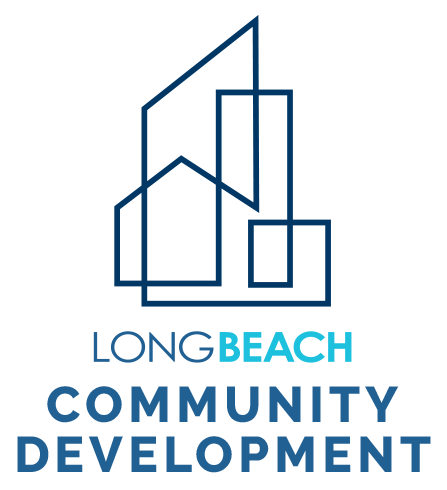-

- City Officials
- Mary Zendejas1st District
- Cindy Allen2nd District
- Kristina Duggan3rd District
- Daryl Supernaw4th District
- Megan Kerr5th District
- Suely Saro6th District
- Roberto Uranga7th District
- Tunua Thrash-Ntuk8th District
- Dr. Joni Ricks-Oddie9th District
- Dawn McIntoshCity Attorney
- Laura L. DoudCity Auditor
- Doug HaubertCity Prosecutor
- Tom ModicaCity Manager
- Monique DeLaGarzaCity Clerk
- Services
- Businesses
- Residents
- Visitors
- Departments
- Jobs
Mayor
City Council
City-Wide Elected Officials
Appointed Officials
Departments

Community Development
- LBCD Home
- About Us
- Services
- Building Permits
- Building & Safety Fee Schedule
- Construction Code Resources and Documents
- Deputy Inspector Program
- Online Permits
- Plan Review Status/Permit Status/Records
- Planning/Zoning
- Planning Fee Schedule
- Planning Permits
- Program for Building Projects
- Project Plan Review and Submittal Service
- Schedule Building Inspection
- Resources & Forms
- Programs & Projects
- Maps
Permitting/Planning
Building Code Questions
The City is required under State law to adopt the latest edition of the California Building Standards Code. This Code and Title 18 of the Long Beach Municipal Code establishes the uniform building standards for the construction and maintenance of buildings, electrical systems, plumbing systems, mechanical systems, and fire and life safety systems in the City. For additional information regarding the Code adopted by the City and the applicable year it is effective, please visit the Long Beach Building Standards Code webpage.
The minimum roof coverings installed on buildings shall comply with Table 1505.1 of the California Building Code (CBC) based on the type of construction of the building. For example, a building of Type V-B construction (which is typical of most wood framed construction) would require at minimum a class C roof covering.
- House Siding
Wood house siding less than 6 inches from the earth shall be pressure treated. In places where there are horizontal masonry (brick, concrete, etc.) elements, the siding can be lowered, but still no less than 2 inches from those elements. (CBC 2304.11.2.6) - Any Direct Contact with Earth
Pressure treated lumber is required whenever it is embedded in, or in direct contact with, earth. (CBC 2304.11.4) - Basement Masonry Walls
Pressure treated wood is required whenever framing lumber or furring strips are attached to exterior concrete or other exterior masonry walls below grade. (CBC 2304.11.2.3) - Posts on Masonry
Wood posts on masonry or concrete, and that concrete/masonry itself rests on the earth. then posts shall be pressure treated.
Pressure treated wood is not required if an impervious moisture barrier and a 1-inch metal or masonry pedestal separate posts from the earth by a total of 6 inches in basements or weather-exposed locations. (CBC 2304.11.2.7)
Section 907.2.10.1.2 of the 2007 California Building Code stipulate the requirements for when and where smoke alarms (i.e., smoke detectors) are required in residential occupancies. This section states as follows:
Single- or multiple-station smoke alarms shall be installed and maintained in Groups R-2, R-3, R-3.1, R-4 and I-1, regardless of occupant load at all of the following locations:
- On the ceiling or wall outside of each separate sleeping area in the immediate vicinity of bedrooms.
- In each room used for sleeping purposes.
- In each story within a dwelling unit, including basements but not including crawl spaces and uninhabitable attics. In dwellings or dwelling units with split levels and without an intervening door between the adjacent levels, a smoke alarm installed on the upper level shall suffice for the adjacent lower level provided that the lower level is less than one full story below the upper level.
- In enclosed common stairwells of apartment complexes and other multiple-dwelling complexes.
- In a Group R-3.1 occupancy, in addition to the above, smoke alarms shall be provided throughout the habitable areas of the dwelling unit except kitchens.
For more information regarding description of occupancies (i.e., R-2, R-3, etc…), please refer to the Chapter 3 of the 2013 California Building Code.
Building & Safety Bureau
| M: | 8:00 AM - 4:00 PM |
| T: | 8:00 AM - 4:00 PM |
| W: | 9:00 AM - 4:00 PM |
| TH: | 8:00 AM - 4:00 PM |
| F: | 8:00 AM - 4:00 PM |
The Permit Center is closed daily for lunch from Noon to 1 p.m.

411 West Ocean Blvd., 3rd Floor
Long Beach, CA 90802
562.570.LBCD (5223)




















